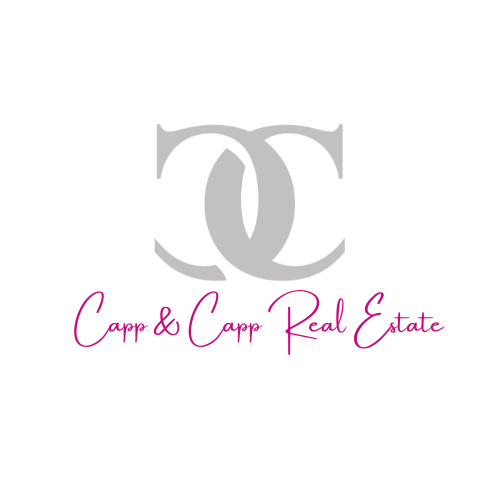


Listing Courtesy of: BAREIS / Kw Vaca Valley / Stefanie Thompson
1860 De Leu Drive Fairfield, CA 94534
Active (65 Days)
$1,675,000
MLS #:
324009546
324009546
Lot Size
2.52 acres
2.52 acres
Type
Single-Family Home
Single-Family Home
Year Built
1983
1983
Style
Tudor, Traditional
Tudor, Traditional
Views
Woods, Vineyard, Valley, Hills
Woods, Vineyard, Valley, Hills
County
Solano County
Solano County
Listed By
Stefanie Thompson, Kw Vaca Valley
Source
BAREIS
Last checked Apr 28 2024 at 11:18 PM GMT+0000
BAREIS
Last checked Apr 28 2024 at 11:18 PM GMT+0000
Bathroom Details
- Full Bathrooms: 3
Kitchen
- Gas Cook Top
- Double Oven
- Disposal
- Dishwasher
Lot Information
- Landscape Front
- Garden
- Dead End
- Cul-De-Sac
- Auto Sprinkler F&R
Property Features
- Foundation: Raised
Heating and Cooling
- Radiant
- Central
Pool Information
- No
Flooring
- Wood
- Tile
- Carpet
Exterior Features
- Roof: Composition
Utility Information
- Utilities: Public, Internet Available
- Sewer: Septic System
Garage
- Rv Storage
- Rv Possible
- Interior Access
- Guest Parking Available
- Garage Facing Front
- Garage Door Opener
- 24'+ Deep Garage
Stories
- 2
Living Area
- 4,153 sqft
Additional Listing Info
- Buyer Brokerage Commission: 2.5
Location
Listing Price History
Date
Event
Price
% Change
$ (+/-)
Apr 04, 2024
Price Changed
$1,675,000
-11%
-200,000
Estimated Monthly Mortgage Payment
*Based on Fixed Interest Rate withe a 30 year term, principal and interest only
Listing price
Down payment
%
Interest rate
%Mortgage calculator estimates are provided by NavigateRE and are intended for information use only. Your payments may be higher or lower and all loans are subject to credit approval.
Disclaimer: Listing Data © 2024 Bay Area Real Estate Information Services, Inc. All Rights Reserved. Data last updated: 4/28/24 16:18




Description