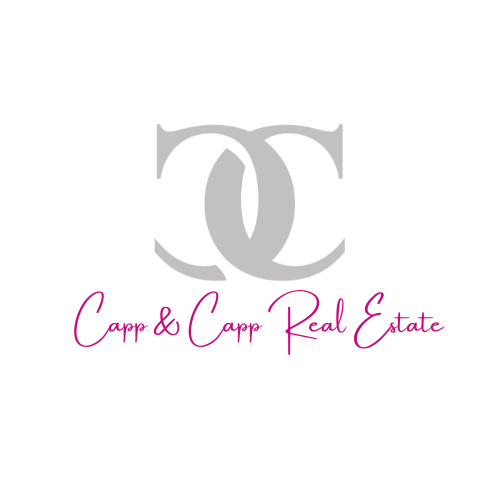


Listing Courtesy of: BAREIS / Country Estates, Inc / Alicia Worley
4605 Green Valley Road Fairfield, CA 94534
Active (135 Days)
$1,295,000
OPEN HOUSE TIMES
-
OPENSun, Feb 231:00 pm - 4:00 pm
Description
Welcome to 4605 Green Valley Road, where the timeless appeal of a farmhouse meets the allure of luxury living. Nestled in Fairfield's sought-after Green Valley, this property is a golf cart drive to the prestigious Green Valley Country Club and its array of amenities, including a top-rated golf course, tennis courts, swimming pools, and a bocce ball court. This completely remodeled home, originally built in 1890, spans approximately 3000 sq ft, which includes a 400 sq ft guest suite located off the detached 2-car garage. All set on 2.35 acres of flat, usable land. Meticulously renovated by the sellers, the property boasts top-of-the-line materials, finishes, appliances and insulation that exceeds code requirements. The acreage is zoned as Residential Rural Ranchette, offering endless possibilities to build a barn, an equestrian arena, a pool with a pool house, plant a vineyard, or create a garden - making it an ideal canvas for your vision. The interior features two primary bedrooms, an office, a spacious eat-in kitchen, laundry closet and an inviting open family room. The large attic has been transformed into a versatile multi-purpose room, and every bedroom has its own bathroom. Take in the views, relax under the beautiful oak trees near the seasonal creek with its own bridge.
MLS #:
324078881
324078881
Lot Size
2.35 acres
2.35 acres
Type
Single-Family Home
Single-Family Home
Year Built
1890
1890
Style
Farmhouse
Farmhouse
Views
Pasture, Panoramic, Hills
Pasture, Panoramic, Hills
School District
Solano
Solano
County
Solano County
Solano County
Listed By
Alicia Worley, Country Estates, Inc
Source
BAREIS
Last checked Feb 23 2025 at 2:07 AM GMT+0000
BAREIS
Last checked Feb 23 2025 at 2:07 AM GMT+0000
Bathroom Details
- Full Bathrooms: 4
Kitchen
- Hood Over Range
- Gas Cook Top
- Free Standing Refrigerator
- Double Oven
- Disposal
- Dishwasher
- Built-In Gas Oven
- Butcher Block Counters
- Breakfast Area
Lot Information
- Landscape Misc
- Landscape Front
- Landscape Back
- Auto Sprinkler F&R
Property Features
- Fireplace: Stone
- Fireplace: 1
- Foundation: Raised
- Foundation: Concrete Perimeter
Heating and Cooling
- Central
Pool Information
- No
Flooring
- Tile
- Marble
- Laminate
Exterior Features
- Roof: Shingle
- Roof: Composition
Utility Information
- Utilities: Public
- Sewer: Septic System
- Energy: Windows, Water Heater, Thermostat, Roof, Lighting, Insulation, Heating, Doors, Cooling, Construction
Garage
- Uncovered Parking Spaces 2+
- Rv Possible
- Garage Facing Front
- Garage Door Opener
- Detached
Stories
- 2
Living Area
- 3,000 sqft
Location
Listing Price History
Date
Event
Price
% Change
$ (+/-)
Jan 23, 2025
Price Changed
$1,295,000
-7%
-100,000
Nov 20, 2024
Price Changed
$1,395,000
-7%
-100,000
Estimated Monthly Mortgage Payment
*Based on Fixed Interest Rate withe a 30 year term, principal and interest only
Listing price
Down payment
%
Interest rate
%Mortgage calculator estimates are provided by NavigateRE and are intended for information use only. Your payments may be higher or lower and all loans are subject to credit approval.
Disclaimer: Listing Data © 2025 Bay Area Real Estate Information Services, Inc. All Rights Reserved. Data last updated: 2/22/25 18:07



