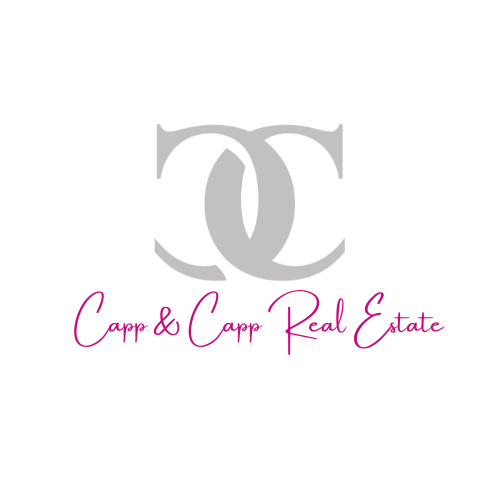


Listing Courtesy of: BAREIS / Country Estates, Inc / Mariam Khugiani
709 Saddle Ridge Way Fairfield, CA 94534
Active (75 Days)
$2,648,000
MLS #:
324093352
324093352
Lot Size
0.77 acres
0.77 acres
Type
Single-Family Home
Single-Family Home
Year Built
2011
2011
Style
Spanish, Mediterranean
Spanish, Mediterranean
County
Solano County
Solano County
Listed By
Mariam Khugiani, Country Estates, Inc
Source
BAREIS
Last checked Feb 23 2025 at 12:55 AM GMT+0000
BAREIS
Last checked Feb 23 2025 at 12:55 AM GMT+0000
Bathroom Details
- Full Bathrooms: 3
- Half Bathroom: 1
Kitchen
- Solar Water Heater
- Self/Cont Clean Oven
- Microwave
- Ice Maker
- Hood Over Range
- Gas Cook Top
- Double Oven
- Disposal
- Dishwasher
- Compactor
- Built-In Refrigerator
- Built-In Gas Oven
- Built-In Electric Range
- Built-In Bbq
- Stone Counter
- Slab Counter
- Island
- Butlers Pantry
- Breakfast Room
- Breakfast Area
Lot Information
- Low Maintenance
- Landscape Front
- Landscape Back
- Gated Community
- Auto Sprinkler Rear
- Auto Sprinkler Front
- Auto Sprinkler F&R
Property Features
- Fireplace: Wood Burning
- Fireplace: Primary Bedroom
- Fireplace: Living Room
- Fireplace: Gas Starter
- Fireplace: Family Room
- Fireplace: 3
- Foundation: Slab
Heating and Cooling
- Solar W/Backup
- Solar Heating
- Radiant Floor
- Natural Gas
- Hot Water
- Fireplace(s)
- Central
- Whole House Fan
- Multiunits
- Ceiling Fan(s)
Pool Information
- Yes
Homeowners Association Information
- Dues: $187/MONTHLY
Flooring
- Stone
- Laminate
- Carpet
Exterior Features
- Roof: Tile
Utility Information
- Utilities: Solar, Public, Natural Gas Connected, Generator, Cable Available
- Sewer: Public Sewer
Garage
- Interior Access
- Garage Facing Front
- Garage Door Opener
Stories
- 1
Living Area
- 4,961 sqft
Location
Listing Price History
Date
Event
Price
% Change
$ (+/-)
Feb 12, 2025
Price Changed
$2,648,000
2%
50,000
Feb 12, 2025
Price Changed
$2,598,000
-2%
-50,000
Estimated Monthly Mortgage Payment
*Based on Fixed Interest Rate withe a 30 year term, principal and interest only
Listing price
Down payment
%
Interest rate
%Mortgage calculator estimates are provided by NavigateRE and are intended for information use only. Your payments may be higher or lower and all loans are subject to credit approval.
Disclaimer: Listing Data © 2025 Bay Area Real Estate Information Services, Inc. All Rights Reserved. Data last updated: 2/22/25 16:55




Description