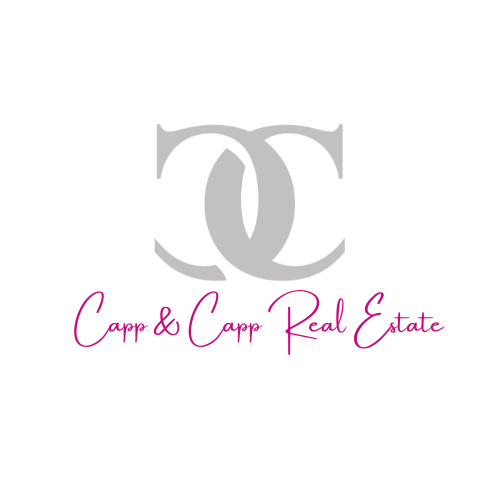


Listing Courtesy of: BAREIS / Coldwell Banker Solano Pacific / Tyler Potter
857 Bridle Ridge Drive Fairfield, CA 94534
Active (111 Days)
$2,125,000
MLS #:
324067569
324067569
Lot Size
0.66 acres
0.66 acres
Type
Single-Family Home
Single-Family Home
Year Built
2004
2004
Views
Other, Valley, Ridge, Mt Diablo, Mountains, Hills
Other, Valley, Ridge, Mt Diablo, Mountains, Hills
School District
Solano
Solano
County
Solano County
Solano County
Listed By
Tyler Potter, DRE #01364481 CA, Coldwell Banker Solano Pacific
Source
BAREIS
Last checked Dec 26 2024 at 12:04 PM GMT+0000
BAREIS
Last checked Dec 26 2024 at 12:04 PM GMT+0000
Bathroom Details
- Full Bathrooms: 3
- Half Bathroom: 1
Kitchen
- Microwave
- Gas Cook Top
- Double Oven
- Disposal
- Dishwasher
- Built-In Refrigerator
- Built-In Gas Range
- Built-In Bbq
- Slab Counter
- Pantry Closet
- Island W/Sink
- Granite Counter
- Breakfast Area
Lot Information
- Storm Drain
- Secluded
- Private
- Landscape Front
- Landscape Back
- Gated Community
- Auto Sprinkler F&R
Property Features
- Fireplace: Raised Hearth
- Fireplace: Living Room
- Fireplace: Gas Log
- Fireplace: Family Room
- Fireplace: 2
Heating and Cooling
- Fireplace(s)
- Central
- Ceiling Fan(s)
Pool Information
- Yes
Homeowners Association Information
- Dues: $217/MONTHLY
Flooring
- Wood
- Tile
- Simulated Wood
Exterior Features
- Roof: Tile
Utility Information
- Utilities: Solar, Public, Internet Available
- Sewer: Public Sewer
Garage
- Side-by-Side
- Garage Facing Front
- Garage Door Opener
- Attached
Stories
- 2
Living Area
- 4,104 sqft
Location
Estimated Monthly Mortgage Payment
*Based on Fixed Interest Rate withe a 30 year term, principal and interest only
Listing price
Down payment
%
Interest rate
%Mortgage calculator estimates are provided by NavigateRE and are intended for information use only. Your payments may be higher or lower and all loans are subject to credit approval.
Disclaimer: Listing Data © 2024 Bay Area Real Estate Information Services, Inc. All Rights Reserved. Data last updated: 12/26/24 04:04




Description