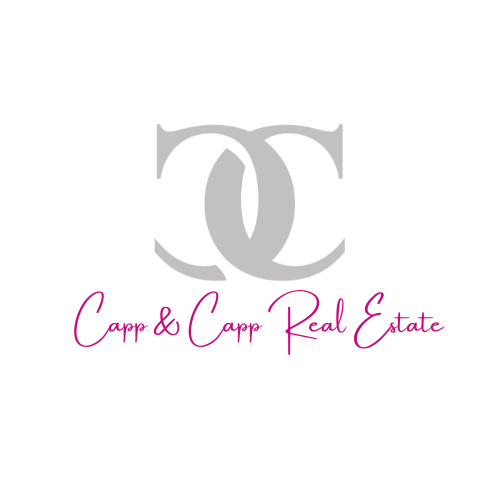


Listing Courtesy of: BAREIS / Re/Max Gold / Marie Anderson
507 B Kings Way Suisun City, CA 94585
Active (106 Days)
$950,000
MLS #:
324050957
324050957
Lot Size
0.46 acres
0.46 acres
Type
Single-Family Home
Single-Family Home
Year Built
2010
2010
Style
Colonial
Colonial
Views
Other, Hills
Other, Hills
School District
Solano
Solano
County
Solano County
Solano County
Listed By
Marie Anderson, Re/Max Gold
Source
BAREIS
Last checked Nov 24 2024 at 2:07 AM GMT+0000
BAREIS
Last checked Nov 24 2024 at 2:07 AM GMT+0000
Bathroom Details
- Full Bathrooms: 6
- Half Bathroom: 1
Kitchen
- See Remarks
- Plumbed for Ice Maker
- Hood Over Range
- Gas Water Heater
- Gas Plumbed
- Free Standing Refrigerator
- Free Standing Gas Range
- Electric Cook Top
- Disposal
- Dishwasher
- Compactor
- Skylight(s)
- Pantry Closet
- Pantry Cabinet
- Laminate Counter
- Granite Counter
- Breakfast Room
- Breakfast Area
Lot Information
- Street Lights
- Shape Regular
- Landscape Misc
- Landscape Front
- Dead End
- Cul-De-Sac
- Auto Sprinkler Front
Property Features
- Foundation: Raised
Heating and Cooling
- Central
- Ceiling Fan(s)
Pool Information
- No
Flooring
- Tile
- Laminate
- Carpet
Exterior Features
- Roof: Composition
Utility Information
- Utilities: Internet Available, Cable Available
- Sewer: Public Sewer
- Energy: Windows
Garage
- See Remarks
- Uncovered Parking Spaces 2+
- Side-by-Side
- Rv Access
- Interior Access
- Attached
- Alley Access
Stories
- 2
Living Area
- 6,120 sqft
Location
Listing Price History
Date
Event
Price
% Change
$ (+/-)
Nov 21, 2024
Price Changed
$950,000
-27%
-350,000
Estimated Monthly Mortgage Payment
*Based on Fixed Interest Rate withe a 30 year term, principal and interest only
Listing price
Down payment
%
Interest rate
%Mortgage calculator estimates are provided by NavigateRE and are intended for information use only. Your payments may be higher or lower and all loans are subject to credit approval.
Disclaimer: Listing Data © 2024 Bay Area Real Estate Information Services, Inc. All Rights Reserved. Data last updated: 11/23/24 18:07




Description