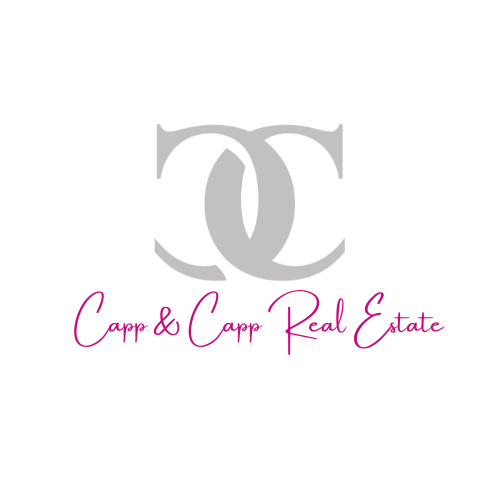


Listing Courtesy of: BAREIS / Rapisarda Real Estate / Thomas Rapisarda
124 Main Street Vacaville, CA 95688
Active (200 Days)
$1,250,000
MLS #:
323915226
323915226
Lot Size
5,663 SQFT
5,663 SQFT
Type
Single-Family Home
Single-Family Home
Year Built
1903
1903
Style
Victorian
Victorian
Views
Downtown
Downtown
County
Solano County
Solano County
Listed By
Thomas Rapisarda, Rapisarda Real Estate
Source
BAREIS
Last checked Apr 28 2024 at 9:48 PM GMT+0000
BAREIS
Last checked Apr 28 2024 at 9:48 PM GMT+0000
Bathroom Details
- Full Bathrooms: 3
Kitchen
- Hood Over Range
- Free Standing Refrigerator
- Free Standing Gas Range
- Dishwasher
- Quartz Counter
- Pantry Closet
Lot Information
- Landscape Front
- Landscape Back
- Corner
Property Features
- Fireplace: Wood Burning
- Fireplace: Family Room
- Fireplace: Brick
- Fireplace: 1
- Foundation: Raised
Heating and Cooling
- Wall Furnace
- Fireplace(s)
- Central
- See Remarks
Pool Information
- No
Flooring
- Wood
- Tile
Exterior Features
- Roof: Composition
Utility Information
- Utilities: Public
- Sewer: Public Sewer
Garage
- Garage Facing Side
- Detached
Stories
- 2
Living Area
- 1,996 sqft
Additional Listing Info
- Buyer Brokerage Commission: 2.5%
Location
Estimated Monthly Mortgage Payment
*Based on Fixed Interest Rate withe a 30 year term, principal and interest only
Listing price
Down payment
%
Interest rate
%Mortgage calculator estimates are provided by NavigateRE and are intended for information use only. Your payments may be higher or lower and all loans are subject to credit approval.
Disclaimer: Listing Data © 2024 Bay Area Real Estate Information Services, Inc. All Rights Reserved. Data last updated: 4/28/24 14:48




Description