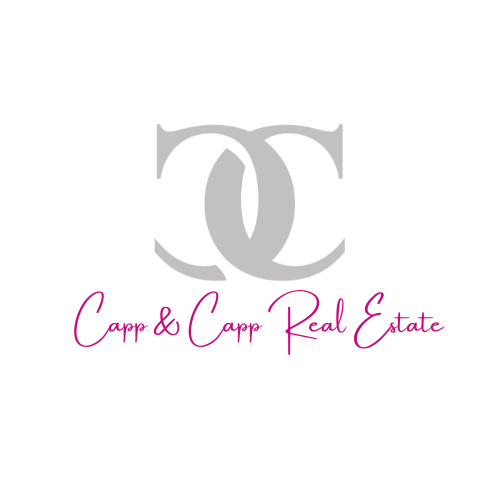


Listing Courtesy of: BAREIS / Pellego / Yasmeen Hillyard
184 Wykoff Drive Vacaville, CA 95688
Active (59 Days)
$1,399,000
MLS #:
324008867
324008867
Lot Size
0.48 acres
0.48 acres
Type
Single-Family Home
Single-Family Home
Year Built
2009
2009
Style
Mediterranean
Mediterranean
Views
Valley, Panoramic, Hills
Valley, Panoramic, Hills
County
Solano County
Solano County
Listed By
Yasmeen Hillyard, Pellego
Source
BAREIS
Last checked Apr 28 2024 at 10:16 PM GMT+0000
BAREIS
Last checked Apr 28 2024 at 10:16 PM GMT+0000
Bathroom Details
- Full Bathrooms: 4
- Half Bathroom: 1
Kitchen
- Slab Counter
- Pantry Closet
- Island
- Breakfast Area
Lot Information
- Shape Irregular
- Landscape Back
- Auto Sprinkler Rear
- Auto Sprinkler Front
Property Features
- Fireplace: Primary Bedroom
- Fireplace: Living Room
- Fireplace: 2
Heating and Cooling
- Multizone
- Central
- Ceiling Fan(s)
Pool Information
- No
Utility Information
- Utilities: Public, Cable Available
- Sewer: Public Sewer
Garage
- Garage Facing Front
Stories
- 2
Living Area
- 3,955 sqft
Additional Listing Info
- Buyer Brokerage Commission: 2
Location
Estimated Monthly Mortgage Payment
*Based on Fixed Interest Rate withe a 30 year term, principal and interest only
Listing price
Down payment
%
Interest rate
%Mortgage calculator estimates are provided by NavigateRE and are intended for information use only. Your payments may be higher or lower and all loans are subject to credit approval.
Disclaimer: Listing Data © 2024 Bay Area Real Estate Information Services, Inc. All Rights Reserved. Data last updated: 4/28/24 15:16




Description