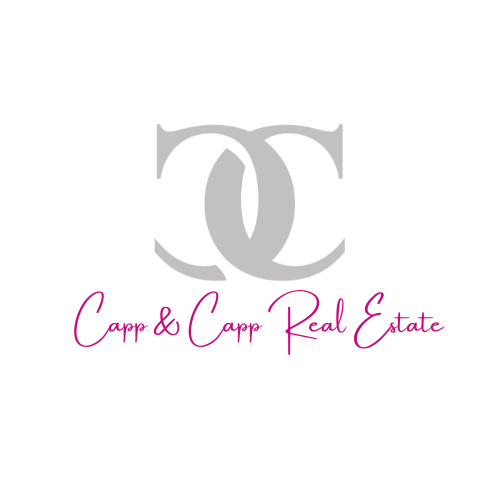


Listing Courtesy of: BAREIS / Live California Real Estate / Stacy Stream
214 Rolling Sage Circle Vacaville, CA 95688
Pending (9 Days)
$1,499,000
MLS #:
325030861
325030861
Lot Size
0.47 acres
0.47 acres
Type
Single-Family Home
Single-Family Home
Year Built
2017
2017
Style
Traditional
Traditional
Views
Hills
Hills
School District
Solano
Solano
County
Solano County
Solano County
Listed By
Stacy Stream, Live California Real Estate
Source
BAREIS
Last checked Apr 18 2025 at 8:24 PM GMT+0000
BAREIS
Last checked Apr 18 2025 at 8:24 PM GMT+0000
Bathroom Details
- Full Bathrooms: 2
- Half Bathroom: 1
Kitchen
- Breakfast Area
- Breakfast Room
- Butlers Pantry
- Granite Counter
- Island W/Sink
- Kitchen/Family Combo
- Pantry Closet
- Built-In Gas Range
- Dishwasher
- Disposal
- Double Oven
- Hood Over Range
- Microwave
- Plumbed for Ice Maker
Lot Information
- Corner
- Garden
- Landscape Back
- Landscape Front
Property Features
- Fireplace: 1
- Fireplace: Family Room
- Fireplace: Gas Starter
Heating and Cooling
- Central
- Fireplace(s)
- Ceiling Fan(s)
Pool Information
- Yes
Homeowners Association Information
- Dues: $75/MONTHLY
Flooring
- Carpet
- Tile
- Wood
Exterior Features
- Roof: Tile
Utility Information
- Utilities: Public, Solar
- Sewer: Public Sewer
School Information
- Elementary School: Vacaville Unified
- Middle School: Vacaville Unified
- High School: Vacaville Unified
Garage
- 24'+ Deep Garage
- Attached
- Garage Door Opener
- Garage Facing Front
- Interior Access
Stories
- 1
Living Area
- 2,825 sqft
Location
Estimated Monthly Mortgage Payment
*Based on Fixed Interest Rate withe a 30 year term, principal and interest only
Listing price
Down payment
%
Interest rate
%Mortgage calculator estimates are provided by NavigateRE and are intended for information use only. Your payments may be higher or lower and all loans are subject to credit approval.
Disclaimer: Listing Data © 2025 Bay Area Real Estate Information Services, Inc. All Rights Reserved. Data last updated: 4/18/25 13:24




Description