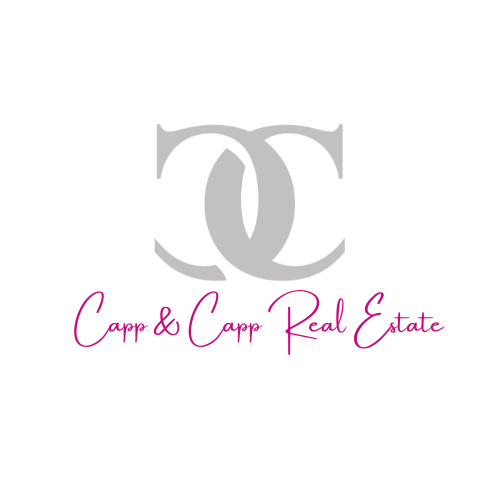


Listing Courtesy of: BAREIS / Coldwell Banker Kappel Gateway Realty / Cindy Black
830 Elderberry Loop Vacaville, CA 95688
Active (19 Days)
$1,350,000
MLS #:
324076523
324076523
Lot Size
0.3 acres
0.3 acres
Type
Single-Family Home
Single-Family Home
Year Built
2007
2007
Style
Spanish
Spanish
Views
Hills
Hills
School District
Solano
Solano
County
Solano County
Solano County
Listed By
Cindy Black, DRE #01774288 CA, Coldwell Banker Kappel Gateway Realty
Source
BAREIS
Last checked Oct 15 2024 at 11:35 PM GMT+0000
BAREIS
Last checked Oct 15 2024 at 11:35 PM GMT+0000
Bathroom Details
- Full Bathrooms: 4
- Half Bathroom: 1
Kitchen
- Microwave
- Gas Water Heater
- Gas Cook Top
- Double Oven
- Disposal
- Dishwasher
- Built-In Gas Oven
- Slab Counter
- Pantry Closet
- Pantry Cabinet
- Island
- Granite Counter
- Breakfast Area
Lot Information
- Auto Sprinkler Rear
- Auto Sprinkler Front
- Auto Sprinkler F&R
Property Features
- Fireplace: Primary Bedroom
- Fireplace: Gas Log
- Fireplace: Family Room
- Fireplace: 2
- Foundation: Concrete
Heating and Cooling
- Gas
- Fireplace(s)
- Central
- Ceiling Fan(s)
Pool Information
- No
Homeowners Association Information
- Dues: $89/MONTHLY
Flooring
- Tile
- Simulated Wood
- Laminate
Exterior Features
- Roof: Spanish Tile
Utility Information
- Utilities: Natural Gas Connected, Electric
- Sewer: Public Sewer
School Information
- Elementary School: Vacaville Unified
- Middle School: Vacaville Unified
- High School: Vacaville Unified
Garage
- Tandem Garage
- Garage Facing Front
- Garage Door Opener
- Attached
Stories
- 2
Living Area
- 4,217 sqft
Location
Listing Price History
Date
Event
Price
% Change
$ (+/-)
Oct 07, 2024
Price Changed
$1,350,000
-4%
-50,000
Estimated Monthly Mortgage Payment
*Based on Fixed Interest Rate withe a 30 year term, principal and interest only
Listing price
Down payment
%
Interest rate
%Mortgage calculator estimates are provided by NavigateRE and are intended for information use only. Your payments may be higher or lower and all loans are subject to credit approval.
Disclaimer: Listing Data © 2024 Bay Area Real Estate Information Services, Inc. All Rights Reserved. Data last updated: 10/15/24 16:35




Description